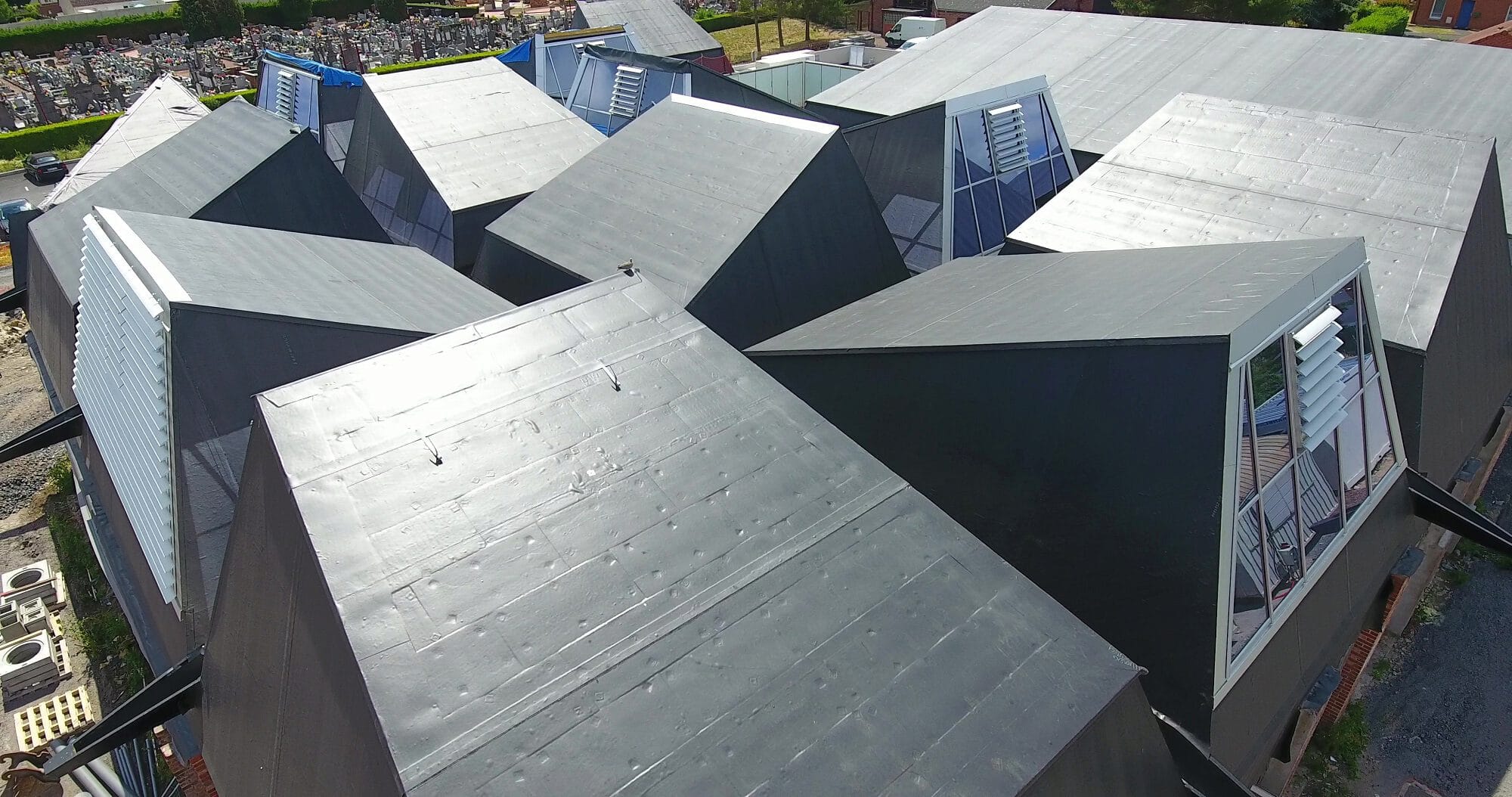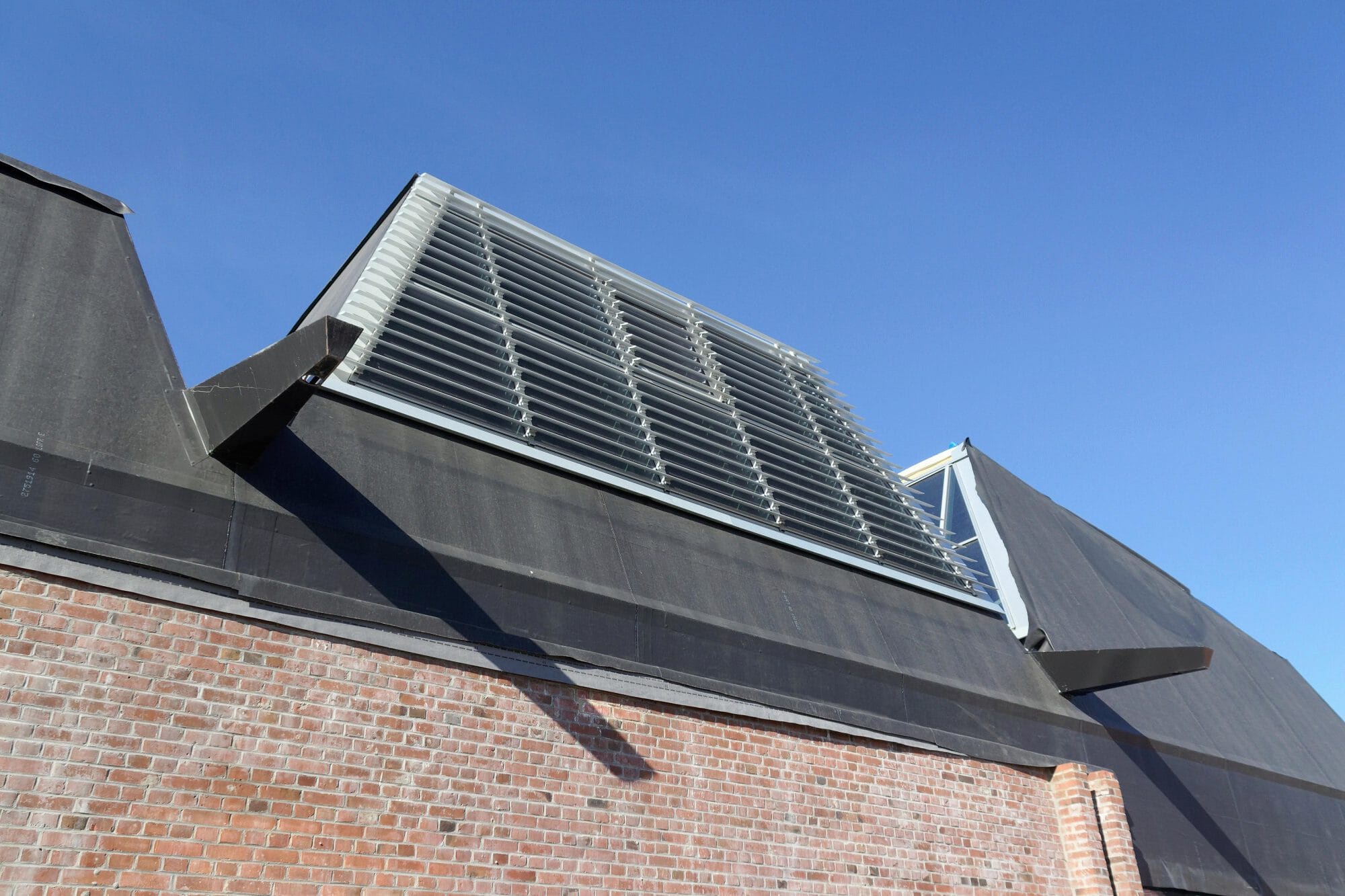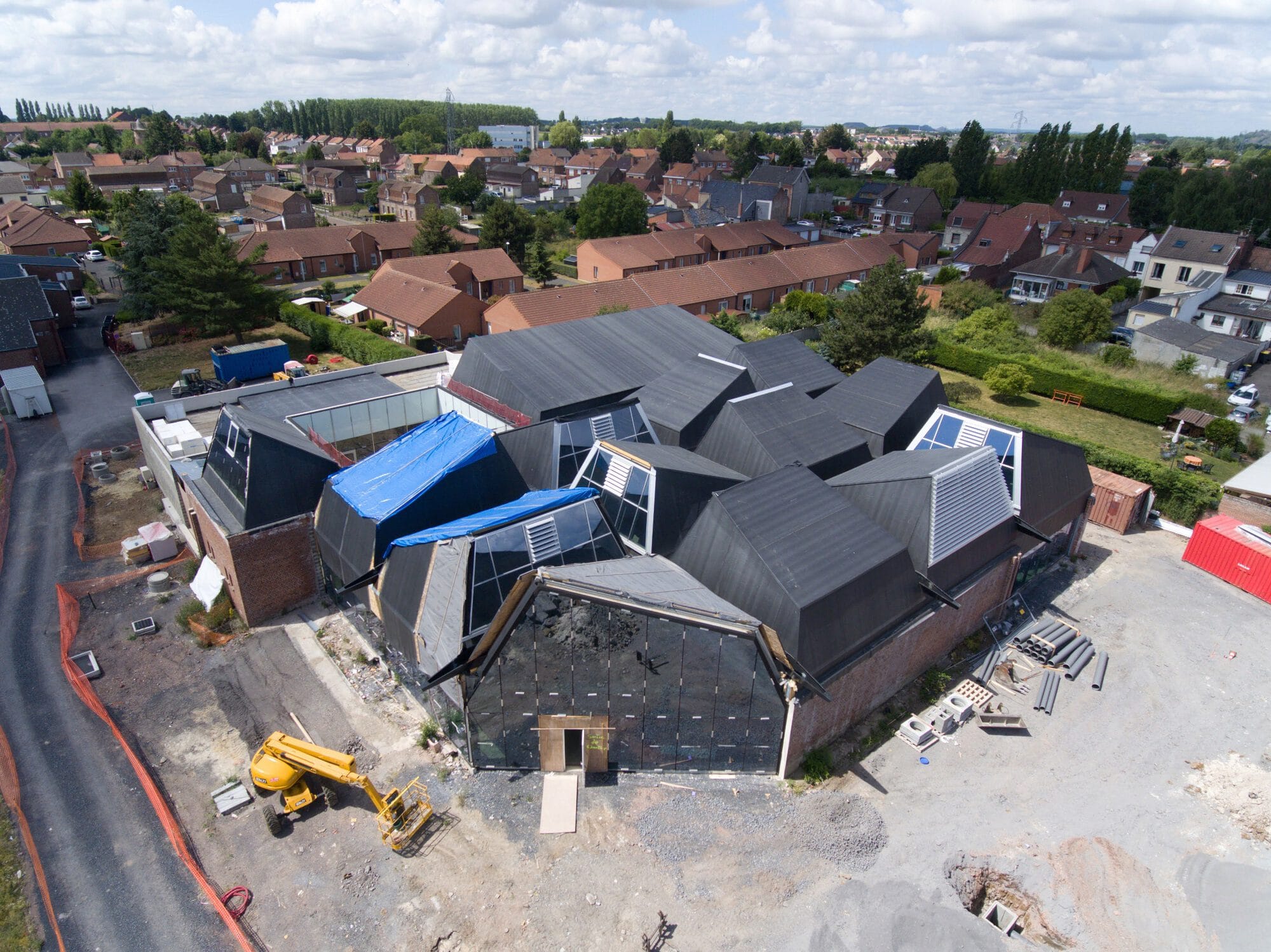TRAPEZOID TEMPLE OF KNOWLEDGE IN THE NORTH OF FRANCE
In Northern France, near Lille, lies the town of Courcelles-lès-Lens. Its population had outgrown the local library, so in an effort to accommodate the needs of its new citizens, the local government put out a call for architects to reimagine the site of an abandoned supermarket and transform it into a modern media library. The resulting structure is a sleek, modern companion to French provincial town life.
| Project ID | |
|---|---|
| Location | Courcelles-lès-Lens, France |
| Application | Modular buildings |
| Project type | New build |
| Building type | Cultural building |
| Surface | 2,500 m² |
| Products | Elevate RubberGard EPDM 1.5 mm |
| System | Fully adhered |
In 2017, the French town of Courcelles-lès-Lens called for architects to redesign an abandoned supermarket, launching a competition to transform it into a brand new media library. The local government decided this in the wake of an ever growing population, whose needs had outgrown the town’s existing library. The winning entry was sent in by Lille-based agency Zita! Architectes-Urbanistes. The local government selected their concept because of the unique vision and strong identity the agency envisioned for the building.
The former supermarket, located only a few hundred meters from the Courcelles-lès-Lens town hall, was redesigned to allow for an uninterrupted open interior without any load bearing walls or posts, providing ample space for several rooms and even a large auditorium for conferences, exhibitions and events. The structure, surrounded by gardens and greenery, even houses an internal patio as a cherry on top.
The real feat of the structure is, however, its uniquely shaped roof. With its irregular trapezoid contours, the roof is made up of twelve large modules that are all identical in size, mirroring the houses in the surrounding area. Each module is slanted in a different direction, with a large glass window adorning the protruding side. These windows cast natural light into the space below, allowing visitors to catch a glimpse of the surrounding landscape.
LONG LASTING SOLUTION WITH MINIMAL MAINTENANCE
Each of the twelve modules is covered with Elevate RubberGard EPDM roofing membranes that extend beyond the roof, sloping onto the facade. This allows for easy water management. Thanks to the black color typical of RubberGard EPDM, any traces of dirt that could appear over time are less visible. This is a real asset for this project, because the highest points of the roof are almost 9 meters from the ground and therefore cannot be cleaned regularly. "This project is very atypical. With just one solution, we were able to waterproof not only the roof but also the facade. It enabled the building owner to save money without compromising on quality or durability", underlined architect Damien Guiot from ZITA! DAMIEN GUIOT ARCHITECTES-URBANISTES. Annual maintenance interventions are therefore limited.
The innovative approach of this project was one of its main challenges. A total of 2,500 m² of RubberGard EPDM roofing membranes were used on the 12 modules of the media library, fully adhered to the substrate. For a minimalist aesthetic, the aluminum joinery was also covered with RubberGard EPDM. The membrane’s flame-free attachment method enabled a comfortable, safe and fast installation. With a thickness of 1.5 mm and a surface weight of 1.85 kg/m², the membrane did not weigh down the metal and glass roof structure and further facilitated handling on the job site.
The architect studio, the roofing company and the local Elevate representatives collaborated closely together to validate all technical and regulatory aspects. Elevate-authorized roofing contractor DUBOIS COUVERTURES carried out a precise and careful installation, in particular down the facades and on the gutters. They were supported throughout the project. A dedicated technician was at their disposal to provide advice and validate the installation onsite.
With a life expectancy of more than 50 years, RubberGard EPDM has an excellent resistance to UV rays, ozone and heat aging. Its elasticity, greater than 300%, is a guarantee of flexibility, allowing the membrane to accommodate the eventual movements of the building and the temperature fluctuations.
The Roof Assembly
| 01 | Elevate RubberGard EPDM 1.5mm FAS |
| 02 | PIR insulation MAS |
| 03 | Corrugated steel |
THERE IS A LOT TO DISCOVER ABOUT EPDM
EPDM is the most future-proof roofing solution when it comes to sustainability, performance and design freedom. Learn more about the role it played within this project and many others by discovering its benefits.



